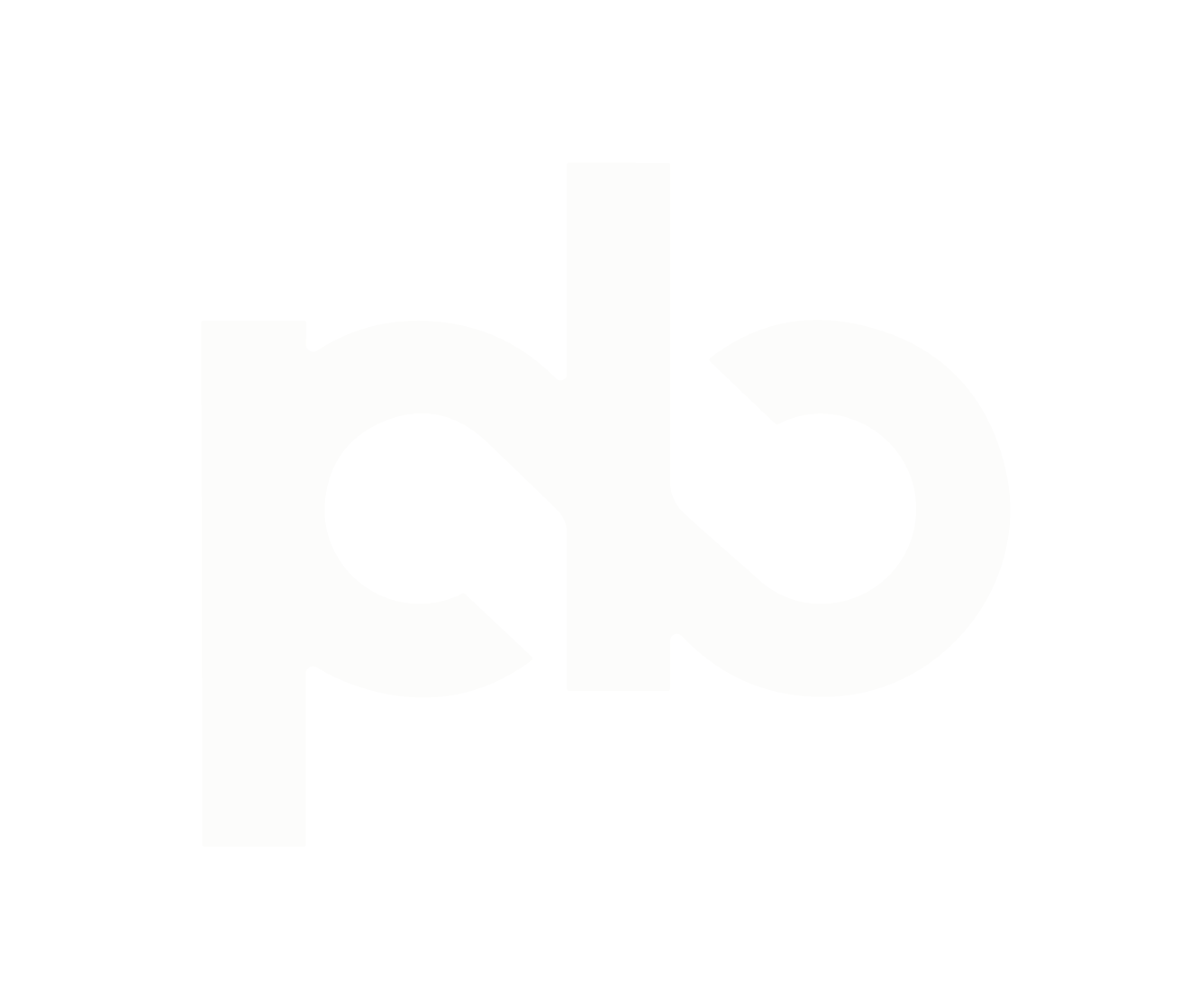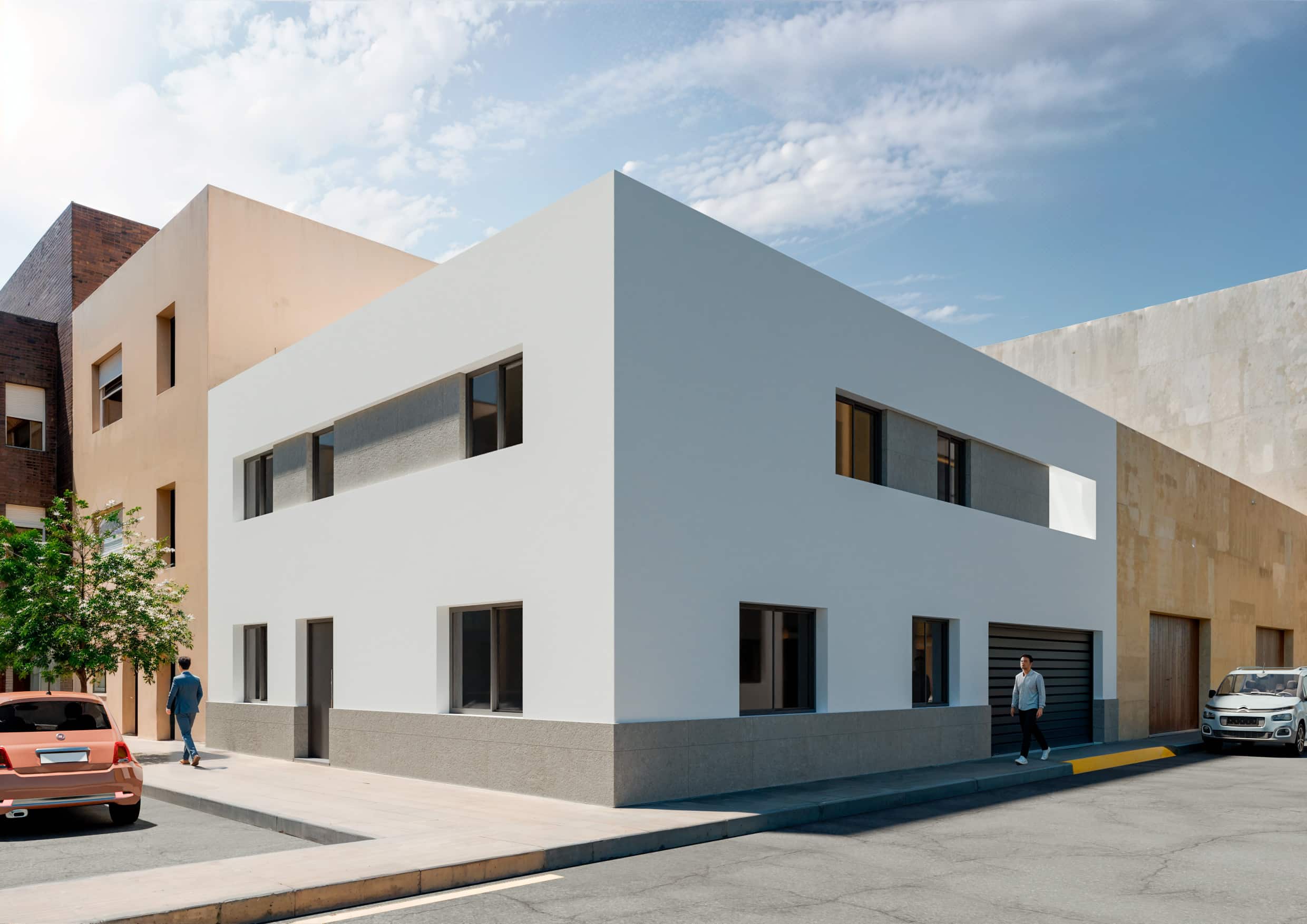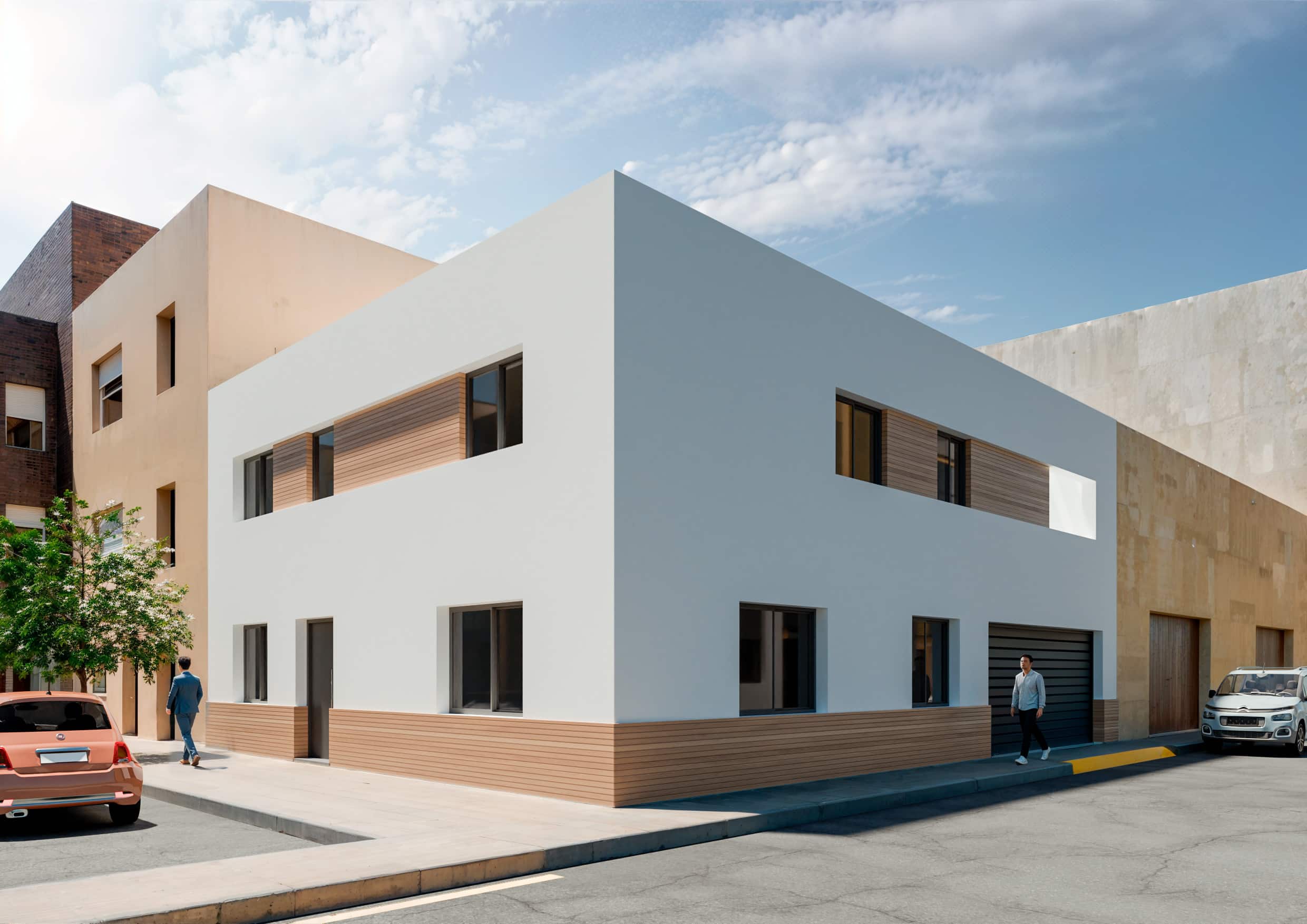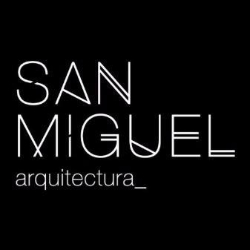The Importance of Creating a Realistic Urban Environment in a 3D Project
When presenting an urban housing project, it is not just about showing the building itself, but illustrating how it integrates and relates to its surroundings. This includes accurately replicating the streets, adjacent buildings, vegetation and other urban elements.
Contextualization: A well-crafted urban environment places the home within a larger context, helping clients visualize how the space will look and feel once built.
Functionality: By including elements of the real environment, designers can demonstrate how the outdoor space will be used functionally, showing transit areas, pedestrian zones and nearby public spaces.
Aesthetics: Urban elements can highlight the architectural features of the house, creating a visual balance and harmony between the building and its surroundings.
In conclusion, creating a realistic urban environment around a house in a 3D project is a task that requires attention to detail, creativity and the use of advanced tools such as Blender and Photoshop. A well-designed environment not only enriches the visual presentation, but also provides a functional and aesthetic context that helps to better visualize the project as a whole.
By mastering these techniques, architects and designers can create renderings that not only show a home, but tell a complete story about how that home will integrate into its urban environment, thus achieving a deeper emotional connection with clients and stakeholders.






Leave a Reply